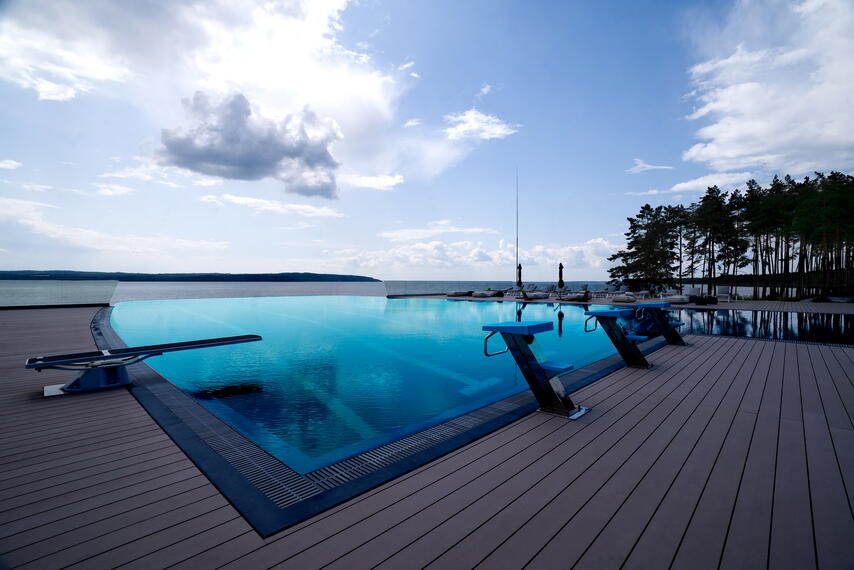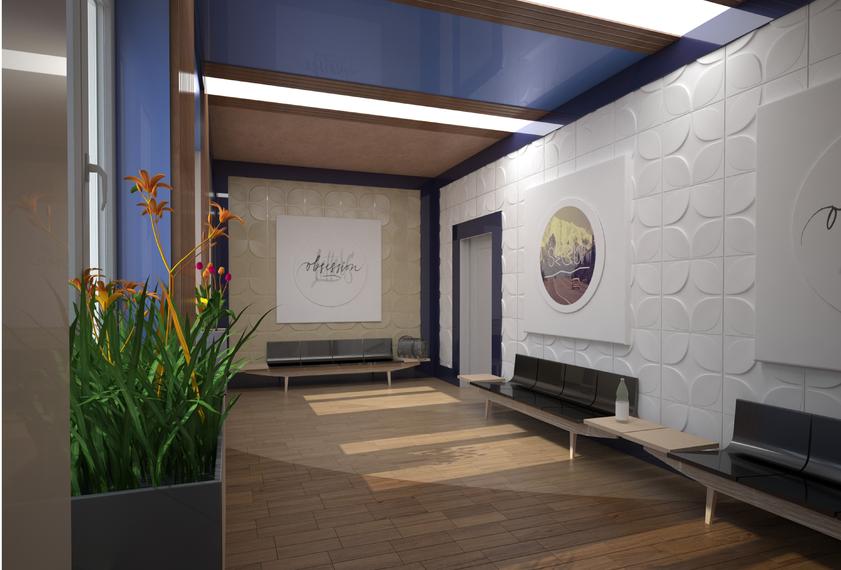Our projects


S53 - school reconstruction
- Year 2014
- Area4000 м2
- CustomerCF "Family Warmth"
- DesignBILDEX
- StyleArt Nouveau
About project
Project concept:
The building of secondary school No. 53 in the centre of Kyiv, built in 1956, was in an emergency condition. At the behest of the charitable foundation, we undertook the complete reconstruction of this building – a difficult task with a huge level of responsibility. The project was completed in 2014, and today it is a fully functioning school. A huge amount of work was done, and creation of a comfortable space for Kyiv schoolchildren became a serious challenge for us, which we coped with perfectly.
Features of the project:
- Projects for reconstruction and strengthening of the foundation and supporting structures were developed and implemented; the task was non-trivial due to complex geology, the passage of a metro line under the building, and the need to completely replace outdated wooden floors with reinforced concrete ones
- An individual design project was developed taking into account modern requirements and standards for educational institutions
- Two floors were added and modern assembly halls and gyms were created
- A modern kitchen-dining room with an individual air exchange system was created
- Only environmentally friendly materials were used in the classrooms
- All main utility networks were completely redesigned and installed
- A complete reconstruction of the facades was carried out while preserving the authentic appearance
The following work has been completed:
- general construction: strengthening / complete reconstruction of foundations, replacement of existing wooden floors with reinforced concrete ones
- reinforcement of external and internal load-bearing walls
- extension of two floors of the school building
- installation of metal roofing
- installation of floor bases, screeds, replacement of utilities
- insulation of the facade and its finishing
- dismantling of brick partitions, installation of plasterboard partitions, installation of brick partitions
- work on preparing floor bases
- installation of floor coverings from carpet tiles, LG tiles, linoleum, ceramic tiles
- installation of soundproofing of premises
- wall finishing works with preparation (putty, reinforcement with non-woven fabric) for painting, wallpapering, decorative finishing of varying levels of complexity
- installation of suspended ceilings
- replacement of kitchen equipment
- electrical installation works: cable laying, installation of lighting equipment, installation of panels and input-distribution devices
- reconstruction of heating systems, water supply and sewerage, replacement of plumbing fixtures
- works on installation of air conditioning and ventilation systems
- installation of low-current systems: security alarm, fire alarm including fire extinguishing system, fire notification
-
0columns reinforced
-
0meters of communications were restored
-
0cubes of concrete are poured
-
0tons of metal structures have been installed
Сharacteristics
- Floors have been built 5
- New space has been created 2800 м2
- LG floor have been laid 2000 м2
- Own boiler room 400 кВт
Gallery






