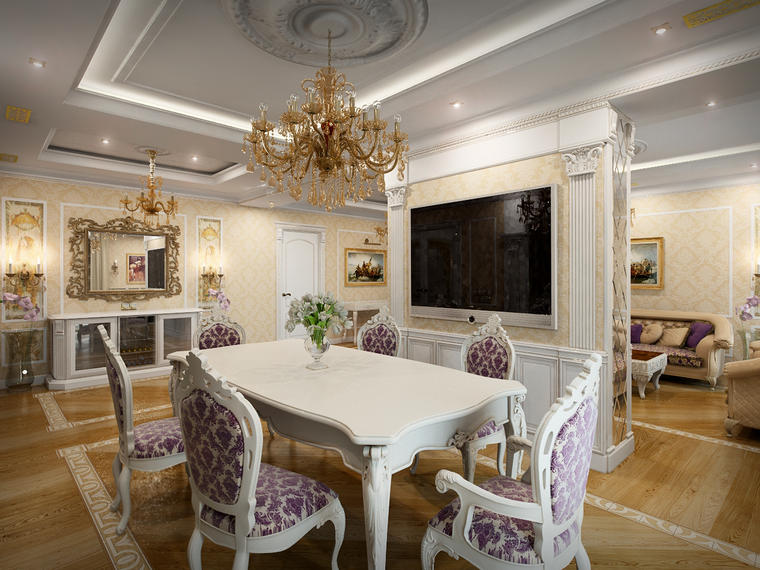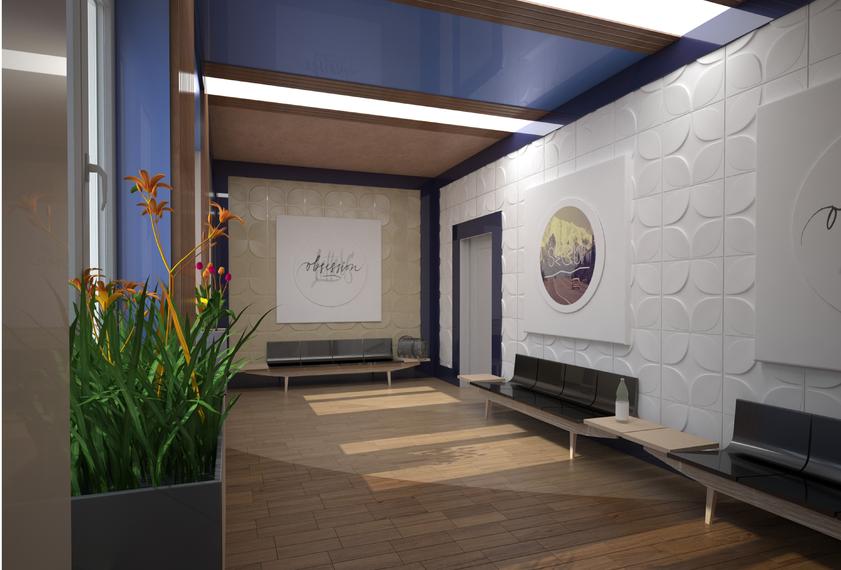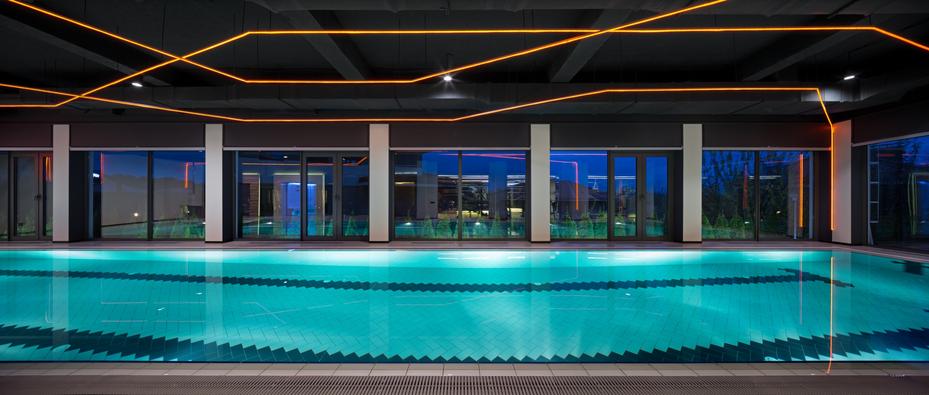


S53- school reconstruction
- Year 2016
- Area3000 м2
- CustomerCharitable foundation “Simeine teplo”
- DesignBildex Design
- Stylemodern
About project
Project concept:
The secondary school No 53 was built in 1956 in Kyiv downtown and the school building was in a critical condition due to the restrained urban conditions in the neighborhood. We took a great responsibility and stepped up to the order of the charity organization to reconstruct the building. The project was finished in 2016 and now the school is working. It was a challenge for us to create the comfortable space for the contemporary Kyiv school children and we have managed to do this.
Design features:
- Designing and implementing reconstruction project, underpinning, reinforcement of framings - all
- The individual design project was developed considering the up-to-date requirements and standards for the educational establishments
- Two additional floors, state-of-the-art event halls and gyms are constructed
- The modern kitchen and dining-hall with the specific air ventilation system were built
- Only ecologically safe materials were used in the classrooms.
- All main utilities were re-designed and re-installed.
- The facade was totally reconstructed to preserve its authentic style.
Provided services:
- underpinning/reconstruction of foundation
- replacement of the obsolete timber joists with the concrete ones
-
- construction of
- metal tile roofing;
- installation of floor underlay, screed, replacement of utilities;
- heat insulation of the facade and facade finishing;
- dismantling of the brick partitions, mounting of gypsum board partitions, brick partitions;
- preparation of floor underlay;
- carpet tiling, LG tiling, linoleum covering, ceramic tiling;
- acoustic insulation of rooms;
- finishing of the walls (applying putty, non-woven lining paper) for further coating,
- false ceiling installation;
- replacement of kitchen appliances;
- electrical installation works: wiring, installation of lighting equipment, electric cabinets and input distribution devices;
- reconstruction of heating systems, water supply
- installation of air conditioning and ventilation systems;
- installation of low current systems: burglar and fire alarm including fire alarm and extinguishing systems
Сharacteristics
Gallery







